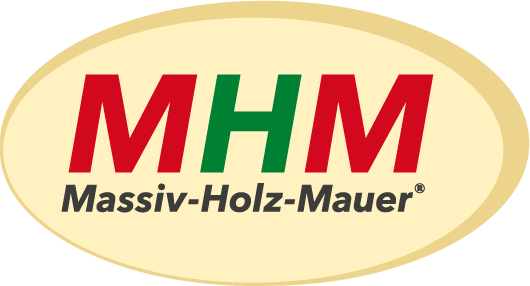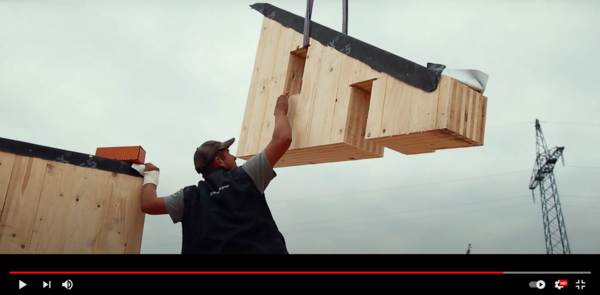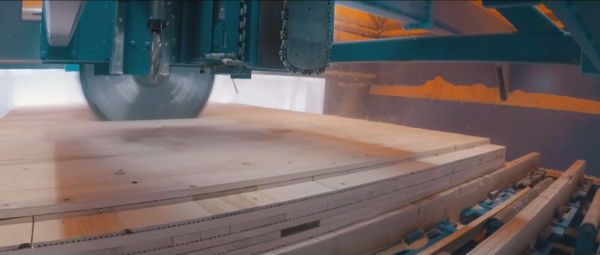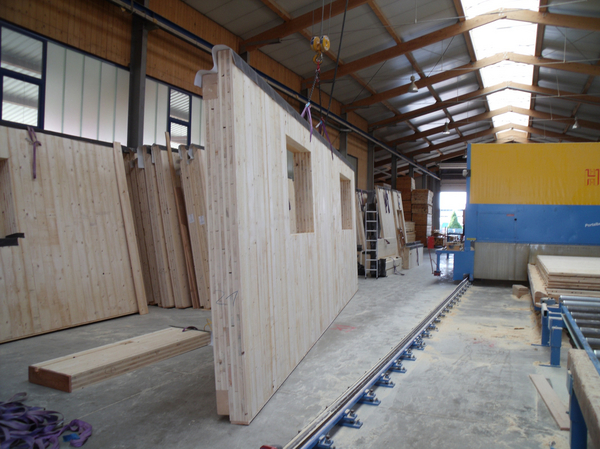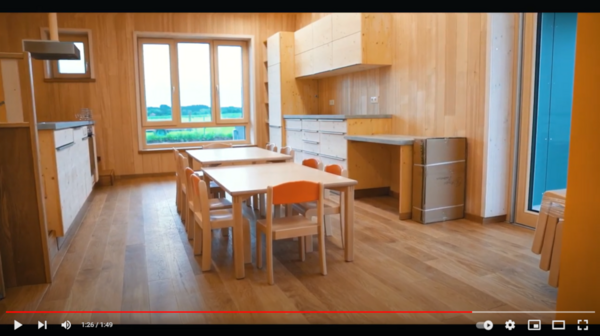Construction process with the Massiv-Holz-Mauer®
The construction process for an MHM building is integrally planned. In the process, the building structure and building services – especially at their interfaces – are precisely coordinated with each other in an interdisciplinary manner. This ensures compatibility as well as a faster and smoother construction process. Depending on the size of the building, the MHM manufacturing plants offer a varying spectrum of services – from the planning of the building and the timber structure via manufacture and prefabrication to delivery and installation.
» Various MHM manufacturing plants offer these services
Depending on the size and height of the building, the planning process for an MHM building is no more complicated than that of a conventionally constructed building and consists of the following steps:
- Basic evaluation/preliminary and draft planning
- Approval planning/implementation planning
- Timber construction planning/production planning
Even architects and planners with little to no experience of timber construction can plan single-family and multi-family homes with the MHM construction concept. Support is provided by extensive planning documents that can already be taken into account during the draft planning stage. Since the question of construction costs inevitably arises sooner or later, we recommend involving the MHM manufacturing plant in the planning process already during the preliminary and draft planning phase.
For larger and more complex construction projects, we recommend involving suitable specialist planners with experience of timber construction. In this way, the building can be integrally planned as a team and all the advantages of building with timber and the MHM construction method can be fully exploited.
Related links:
» Find an MHM manufacturer or partner
Following the implementation planning, which contains all the planning information, a subsequent timber construction or production planning process takes place; this is generally carried out by the MHM manufacturer. This involves defining external and internal components with structures, such as insulation. In addition, the entire building is divided (or “unitised”) into individual, transportable wall elements. The window openings as well as appropriate openings, chases and boreholes for the subsequent building services and component connections are planned in the walls and precisely mapped out by a CNC portal machining centre. The manufacturing time of all MHM wall elements for an average single-family home with a living space of 120 to 150 square metres is only around three to four days.
Building – whatever the season
Given the right weather conditions and depending on the European region in which the MHM construction project is being realised, the installation and extension work can even take place during the winter months without hesitation as a dry construction method is used. This means that an MHM construction project does not have to be tied to the seasons.
Delivery
The prefabricated solid wall elements are delivered directly to the building site by lorry – also by ship in the Nordic countries. There, the individual raw wall elements only have to be connected and bolted together according to their numbering. The elements are prefabricated exactly according to the planning specification, which guarantees the simple, fast and precise installation of your building shell.
Installation
For an average single-family home with a living space of 120 to 150 square metres, it only takes an MHM manufacturing plant around three to four days to carry out the installation. The shell is therefore quickly protected by a roof and all subsequent works can be carried out promptly. If desired, the installation work can also be carried out by regional trade and carpentry firms. In this case, the MHM manufacturing plants provide a supervisor. For larger projects, such as schools, nurseries, residential complexes or multi-storey commercial buildings (which are usually carried out through public tender), it is actually standard for the installation to be carried out by other carpentry companies.
Completion of the outer wall
Thanks to the simple wall structure and generally reduced insulation thicknesses, further work on the building façade is quickly completed. More complicated detailed solutions can also be easily realised with reduced insulation thicknesses.
Advantages of the MHM outer wall:
- Only minimal insulation thicknesses are required for an Efficiency House
- Full-surface solid timber enables insulation to be installed without a grid
- The façade design options are manifold, e.g. with plaster, wood or metal
» Structure of the MHM outer wall
Completion of the inner walls
The interior finishing, with all the trades involved, usually starts in parallel with the façade work. Thanks to the MHM elements, which are manufactured in dry, weather-protected manufacturing facilities, and the fast installation, the dry and pleasant atmosphere of a Massiv-Holz-Mauer® building can be felt even during the shell stage. Due to the very high degree of prefabrication, the shell is already prepared for subsequent trade work. Developers and craftsmen can enjoy the benefits of a dry and clean building site and start on the interior finishing immediately.
It is also possible to respond flexibly to any on-site changes, since the nailing of the MHM walls and the layered structure allow the wall to be easily processed on the construction site using standard tools. Any possible modifications, such as power sockets, openings or even entire windows, can thus be easily reworked and designed according to the wishes of the planners and developers.
Advantages of the MHM inner wall:
- Good absorption properties due to the inside lining directly applied to the Massiv-Holz-Mauer®
- Full-surface, solid timber creates a high-quality living space atmosphere
- Wide-ranging design possibilities with exposed wood surfaces and gypsum, lime or clay plaster surfaces
